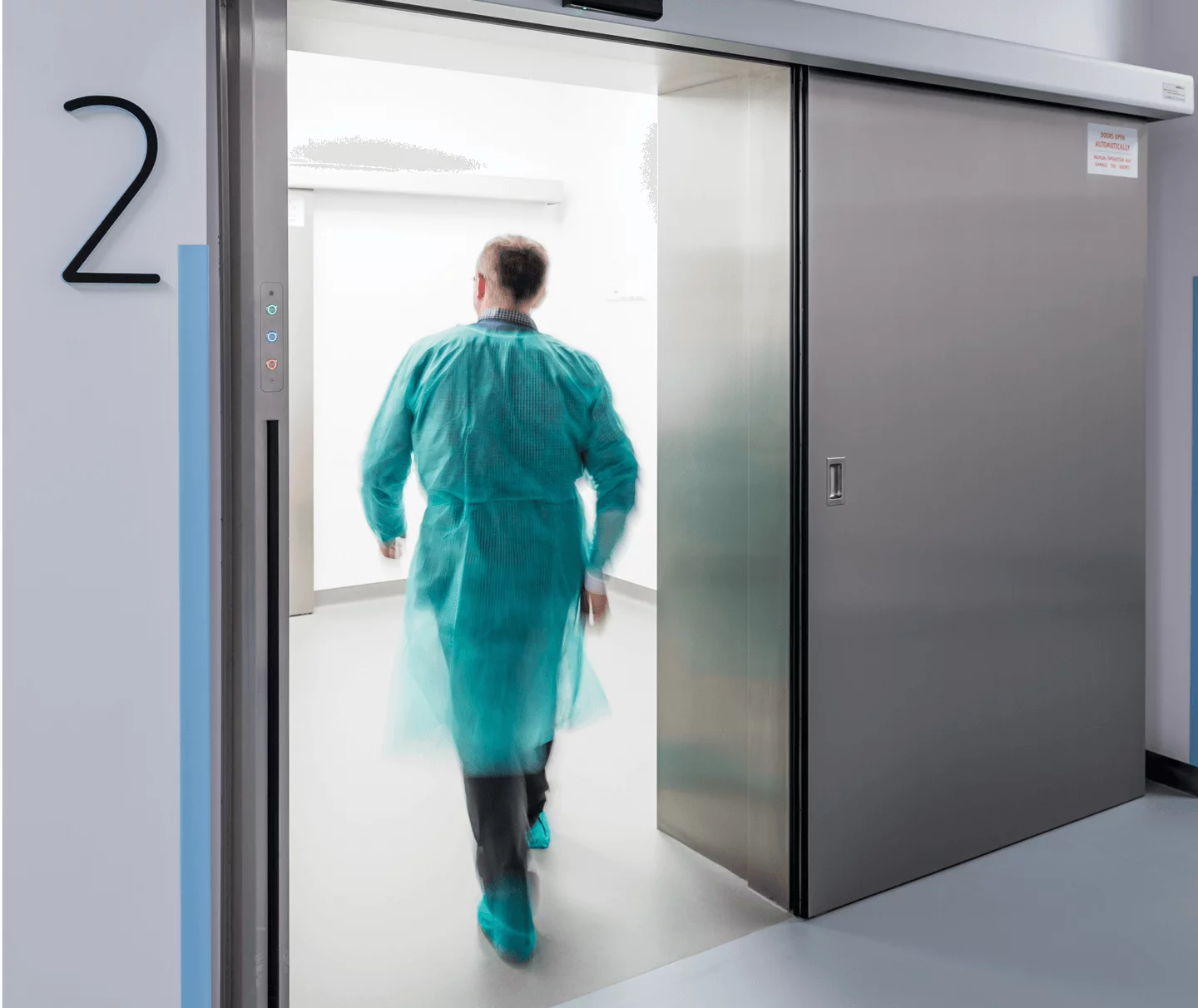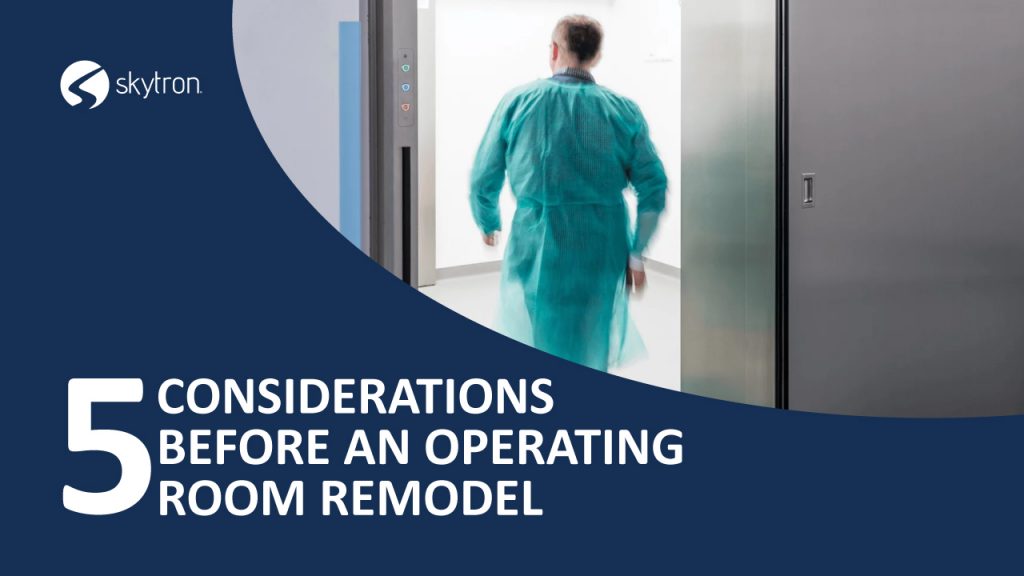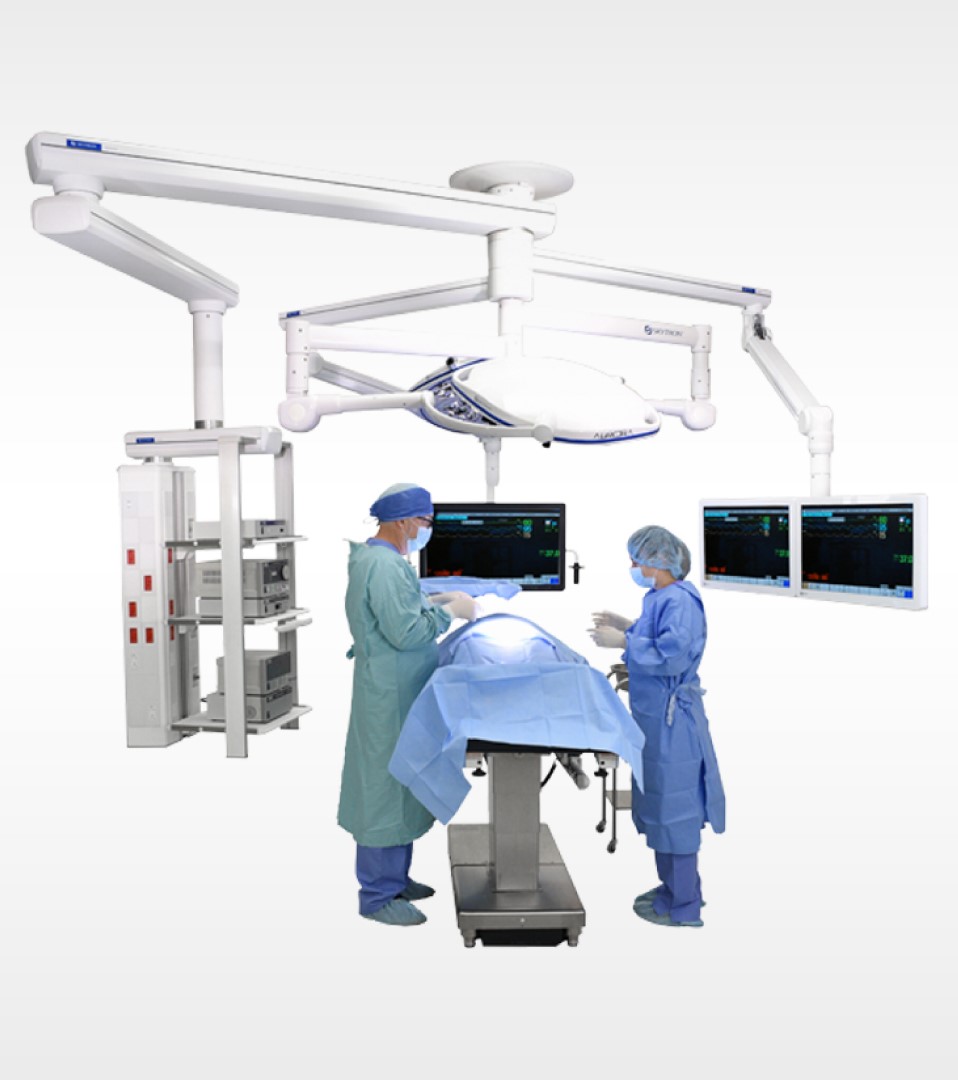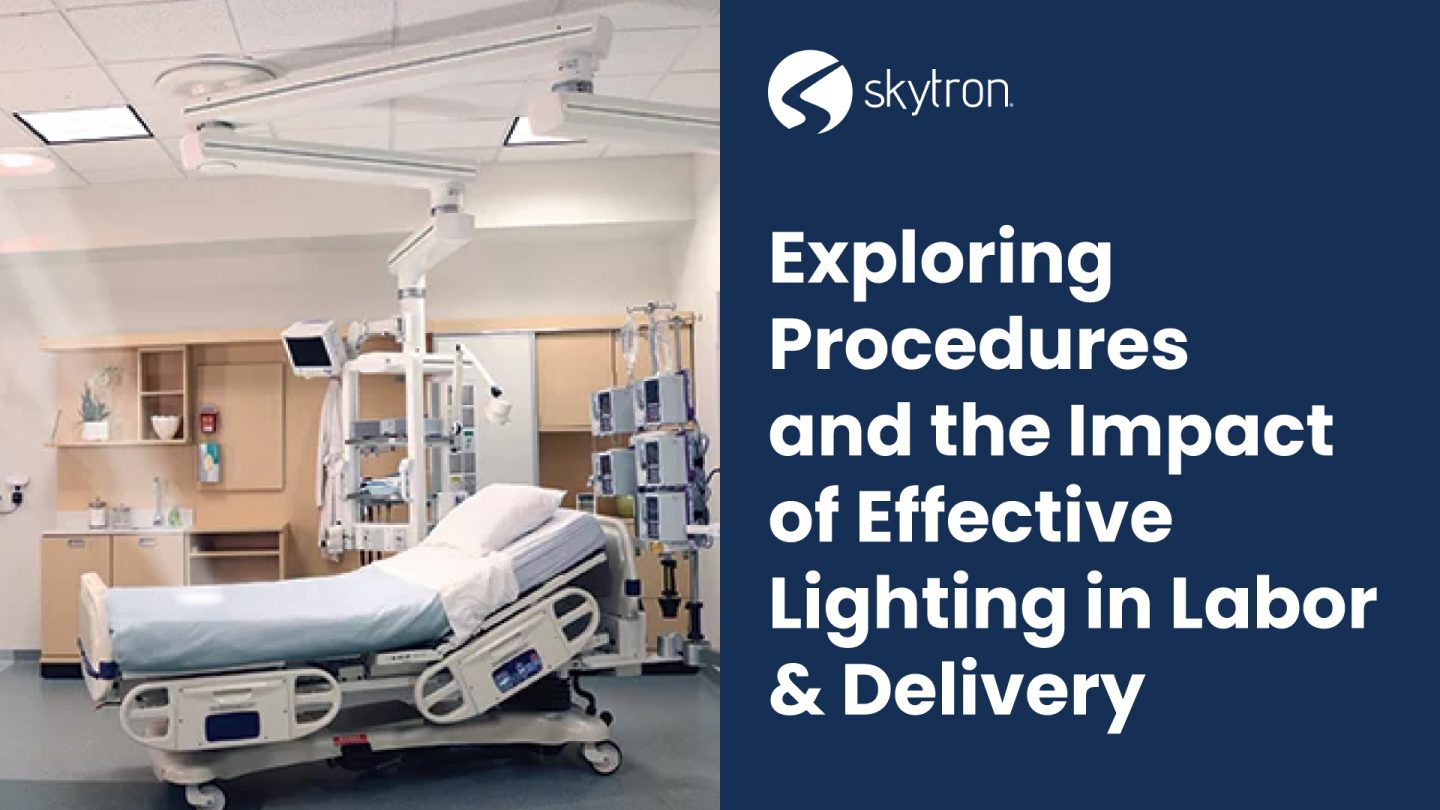
-
Written ByRebecca Kinney
-
PublishedNovember 10, 2022
The process is complex and multiple considerations have to be taken including; staff needs, compliance guidelines, construction costs (budget allotted), vendor selection, and current healthcare trends.
When deciding to remodel your operating room, or you have been granted a new facility after years of working in what emulates an insane asylum, you are likely elated. This decision has likely taken years to get to the point of happening, and it’s GO TIME! So where do you even begin?
The process is complex and multiple considerations have to be taken including; staff needs, compliance guidelines, construction costs (budget allotted), vendor selection, and current healthcare trends. Here is some additional attention to keep in mind.

1. What do we have now and is it working?
What is the existing setup, and are there challenges when it comes to space and overall flow? Ask any doctor, technician, or nurse and they will spell it out straight to you.
2. Have we thought about the flow of movement within the space?
In every operating room we know that space is of the essence and arrangement of equipment is critical to workflow and patient/staff safety. Some of the tasks that will take place include sterile device setup on back tables, patient transfers from a gurney to an OR table, C-Arm use, and multiple staff members moving about the room from anesthesiologists, to the surgeon, to vendors, to scrub techs and nurses. If you’ve ever been in a procedure, you know it can get quite “cozy”.
3. What is the industry standard for room size based on a surgical specialty?
In terms of size by the square foot, it is variable based on specialty. This is true primarily because depending on the type of procedures, this changes the number of staff necessary in the room at any given time.
- Small OR – 400 sq ft
- Standard OR – 500 sq ft
- Orthopedic, Cardiac, and Neurological OR – 600 sq ft
- Hybrid OR – 650 sq ft (Plus 120 sq ft separate control room)
- Transplant OR – 800 sq ft
4. What equipment is going to be used in this space?
The equipment that is used in almost all operating rooms includes, but is not limited to:
- Surgical lights
- Surgical boom systems (more to come on this in the future write-up)
- Digital Integration Systems (allows all of your various pieces of equipment to communicate with each other).
- Back Tables, Kick Buckets, Biohazard/Linen Baskets, IV Poles
- Surgical table
- Medical gas, warming cabinets, respiratory ventilators, defibrillators
- Infusion Pumps & Anesthesia Equipment
- Patient monitors
- Endoscopy Towers
5. How can the limited space be leveraged?
Smaller operating rooms, or facilities that have been given a green light to upgrade existing spaces, are often limited by the space they are given. A great way to do this is to center the design around the surgery table. The patient is the center of attention after all.
Ceiling-operated booms allow designers to leverage every square inch of the room and bring so much. It isn’t uncommon to see a wide range of equipment and system ports on booms that can be positioned easily for various procedures. While ceiling-mounted surgical lights and video screens are the most natural fit for surgical booms, facilities may choose to mount endoscopy towers, anesthesia systems, medical gas systems, data jacks, suction ports, and more. When it comes to this solution multiple custom options are available.
If it’s time to remodel your operating rooms keep these five questions in mind.
What is the current state? Have we thought about how this space is used and the flow? Does our space meet minimum requirements based on a surgical specialty? What equipment is sure to be used, and how can we leverage the space?
Now that you have an understanding of some broader considerations to keep in mind it’s time to start diving into the engineering perspectives, regulatory and compliance guidelines, and specific products that may be best suited to your healthcare facility.
Explore what Skytron has to offer in our animated showroom now






